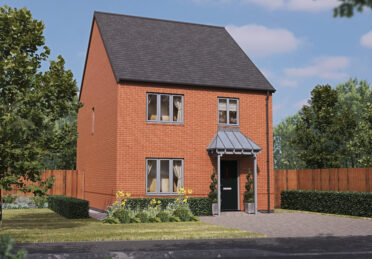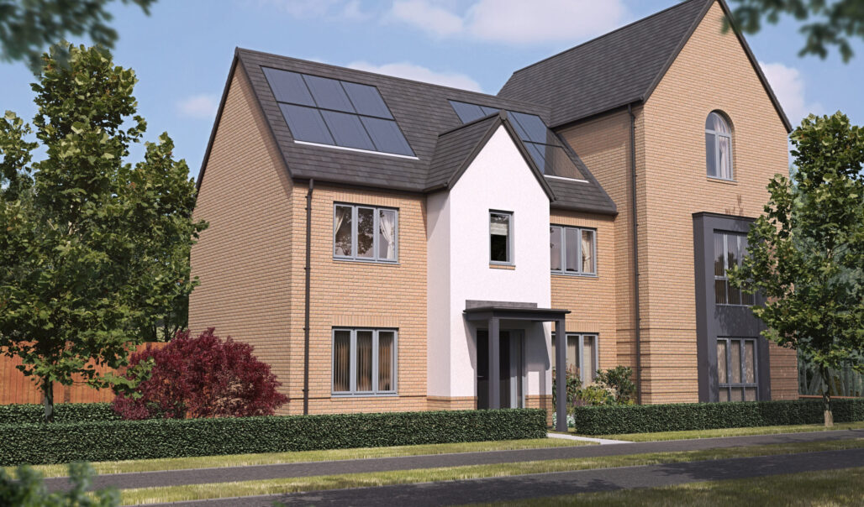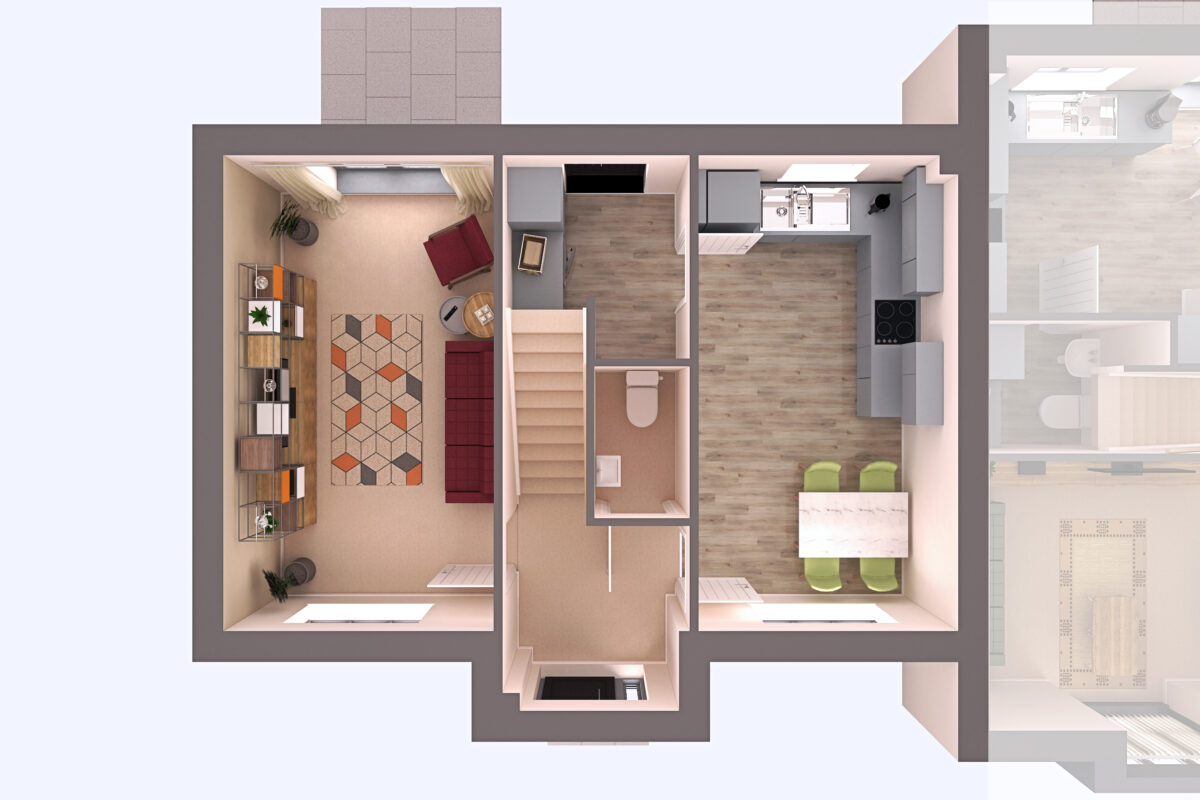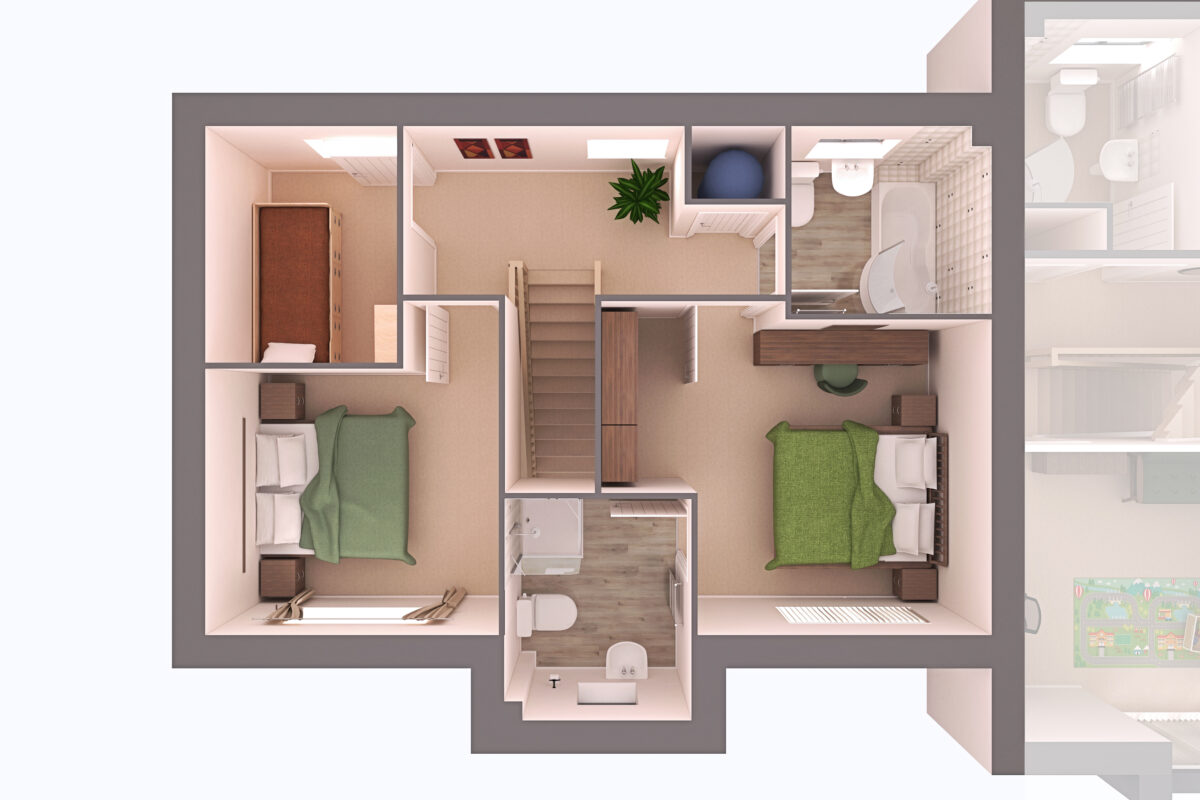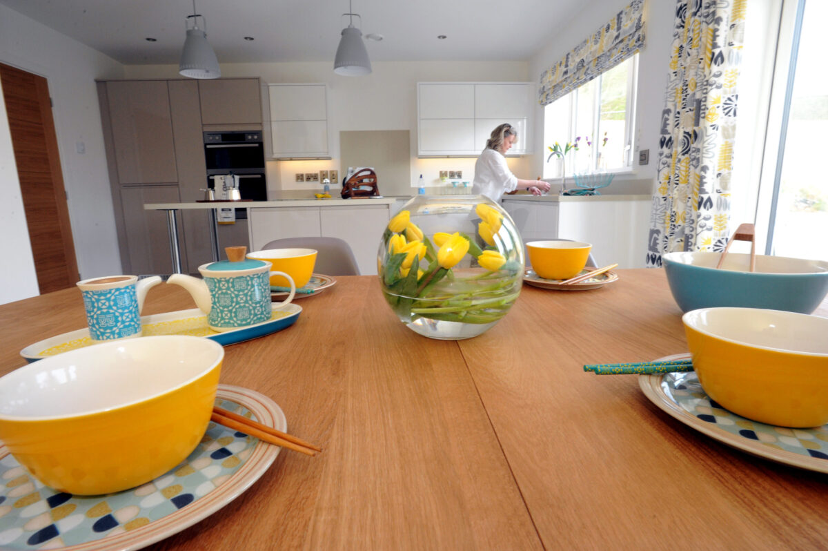
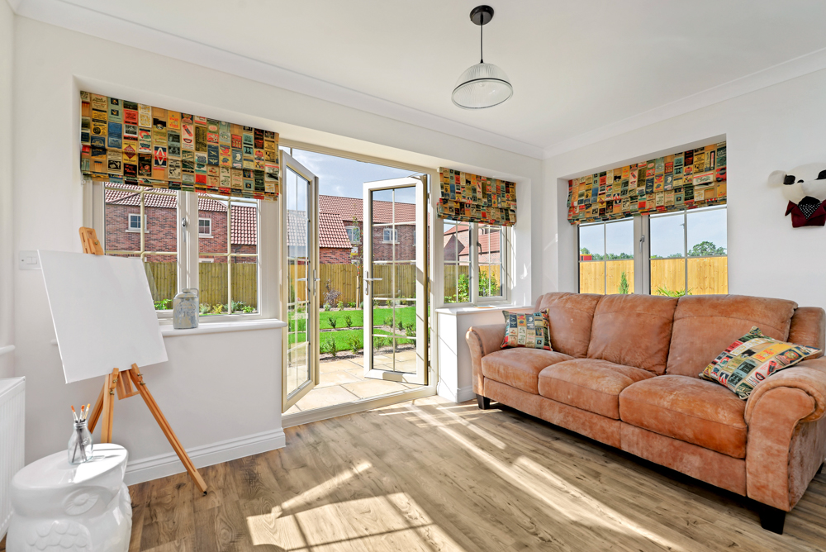
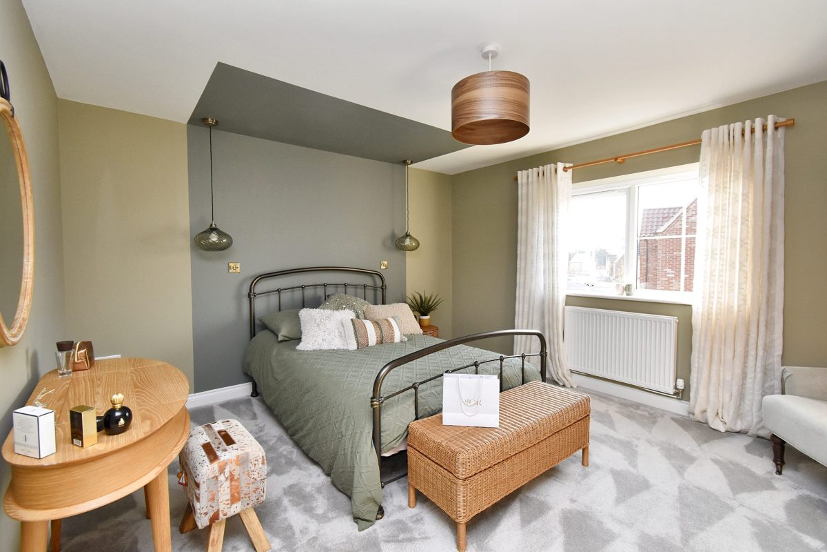
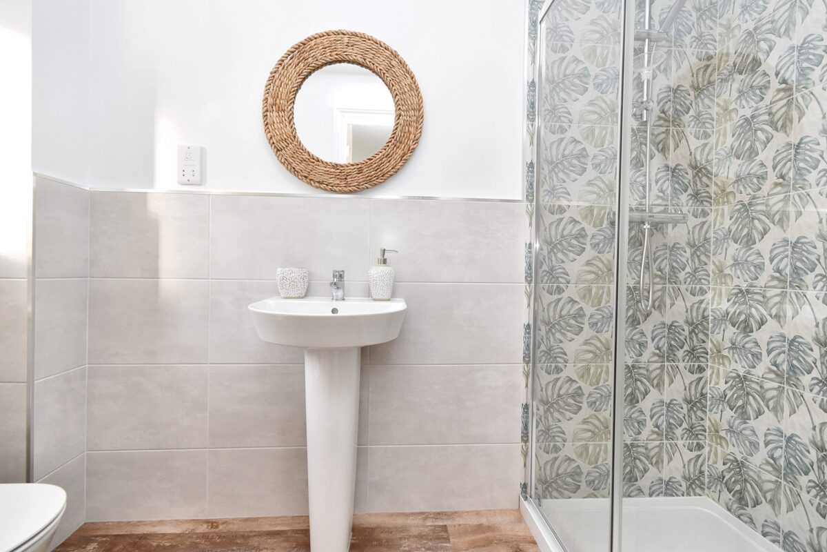
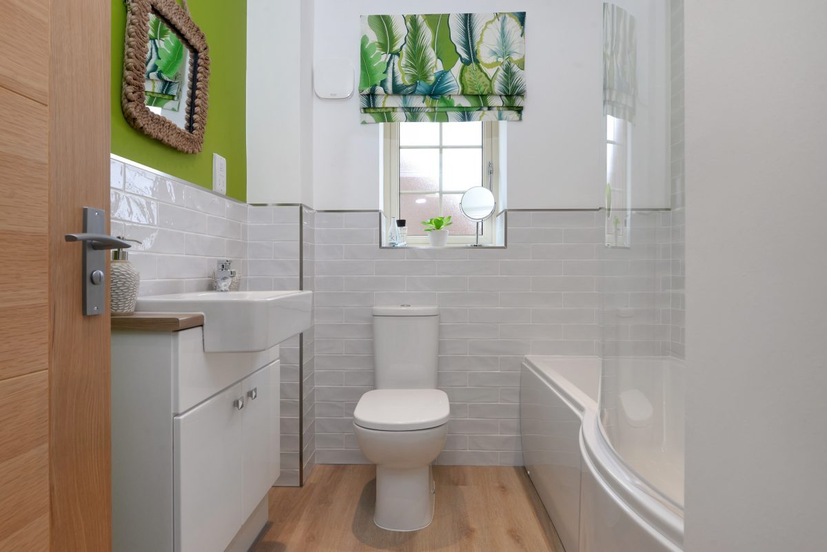
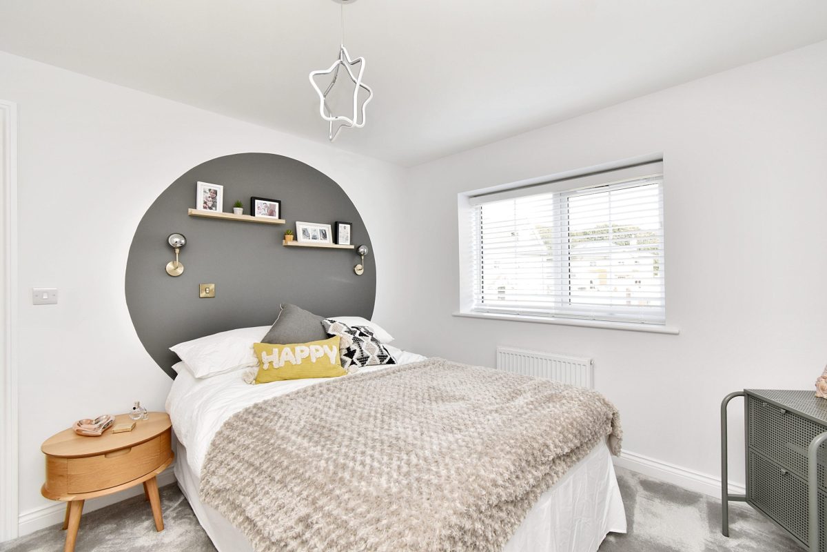
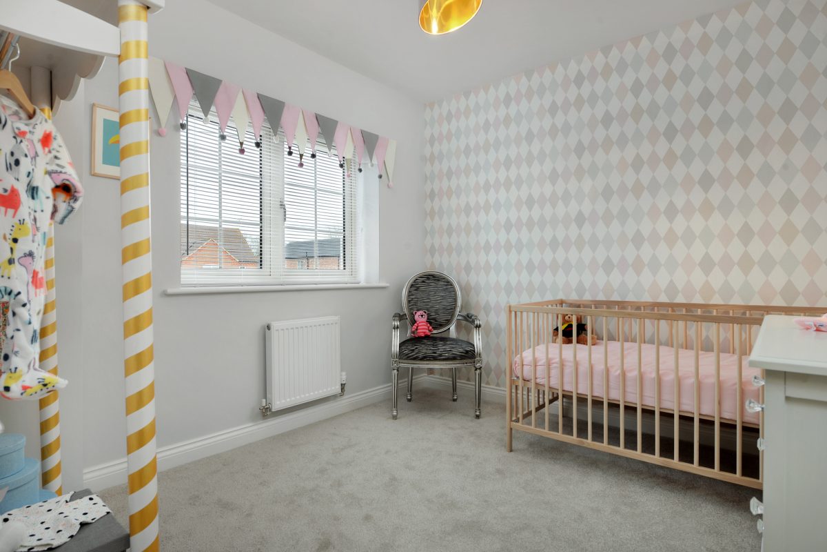
Tritton - Plot 40
£299,000
Sales Office Open Thursday to Sunday 10am to 4pm
The Tritton
This 3 bedroom semi-detached home features a modern kitchen diner with a convenient utility area that includes a back door to the rear garden. The ground floor also includes a welcoming lounge featuring patio doors, spacious hallway, and a cloakroom.
Upstairs, the master bedroom boasts a generous en-suite, while two additional bedrooms share a well-appointed family bathroom complete with a shower over the bath.
Please consult the specification for full details of each house style.
Council Tax Band tbc
Images from a previous development.
Key Features
- Air Source Heat Pump, Solar Photovoltaic Panels (PV's)
- Double Glazed windows & Patio Doors
- EV Car Charger
- BT & Virgin Fibre
- For full details please refer to the Specification for your new home
- NHBC 10 Year Warranty & 2 Year Lindum Homes Customer Care Warranty
Downloads
 Woodland Medical Practice
Woodland Medical Practice
 Woodlands Infant & Nursery School
Woodlands Infant & Nursery School
 St Hughs Catholic Voluntary Academy
St Hughs Catholic Voluntary Academy
 Leslie Manser Primary
Leslie Manser Primary
 Hartsholme Pre-School & Kids Club
Hartsholme Pre-School & Kids Club
 The Priory Lincoln Academy
The Priory Lincoln Academy
 St Peter & St Paul Catholic Voluntary Academy
St Peter & St Paul Catholic Voluntary Academy
The Local Area
Amenities
View the full Local Area descriptionOne at Charterholme, Lincoln Siteplan
Homes for Sale
Plot 40
Want To Know More?
Contact our Sales Team who will be in touch as soon as possible to help with your enquiry. Call us on 01522 852452. Our office is open 8:30am-5pm Monday to Friday.


Available properties in One at Charterholme, Lincoln
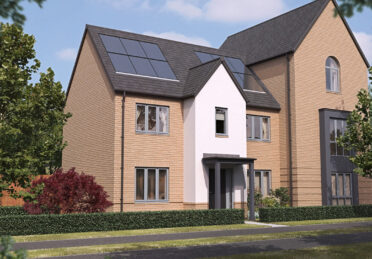
Tritton
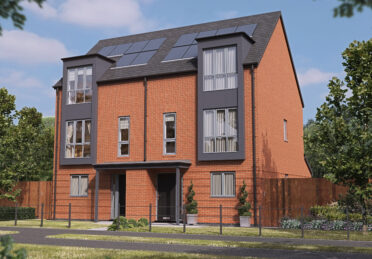
Newton

Newton

Newton
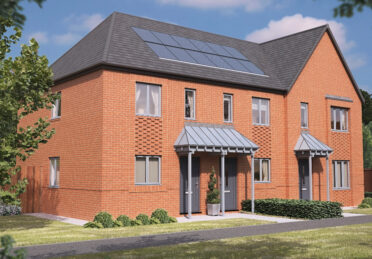
Swift

Swift

Swift
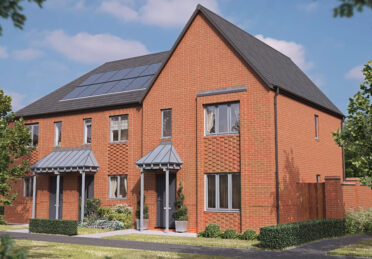
Hennell

Hennell
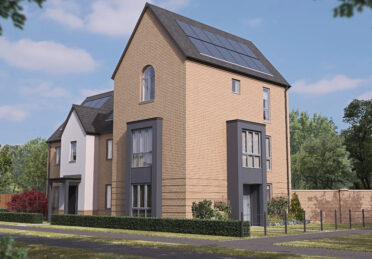
Taylor

Taylor

Hennell

Tritton

Newton

Swift
