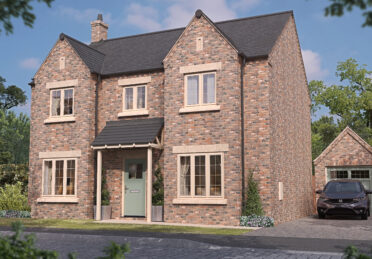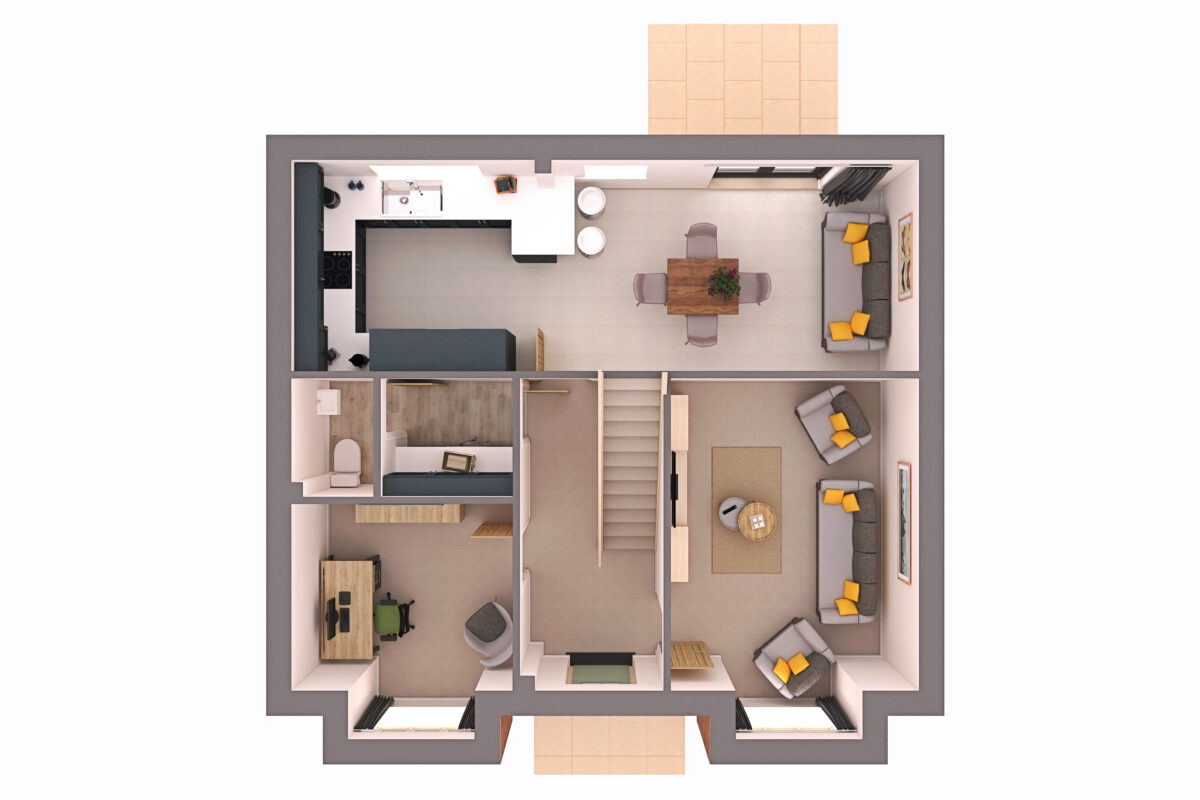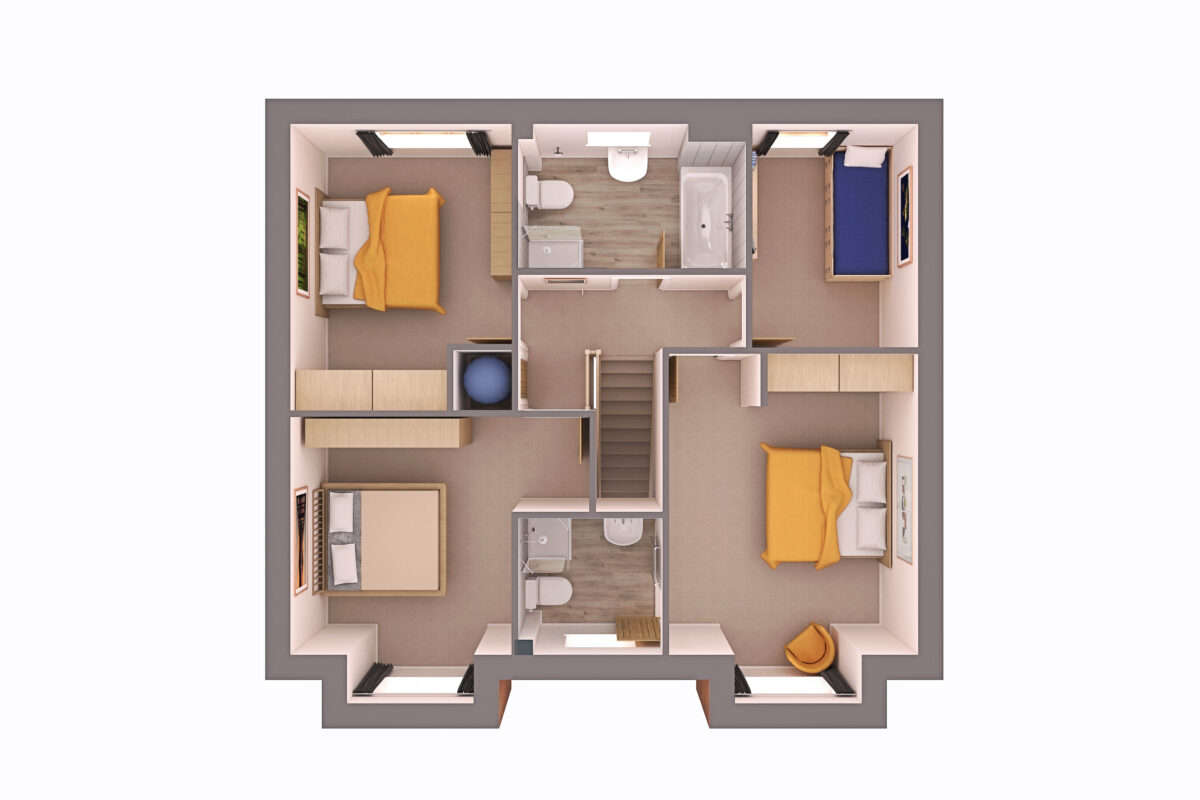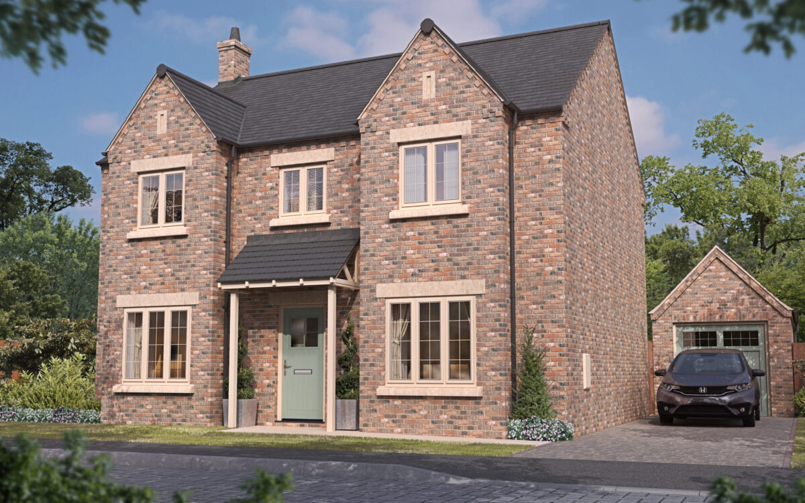
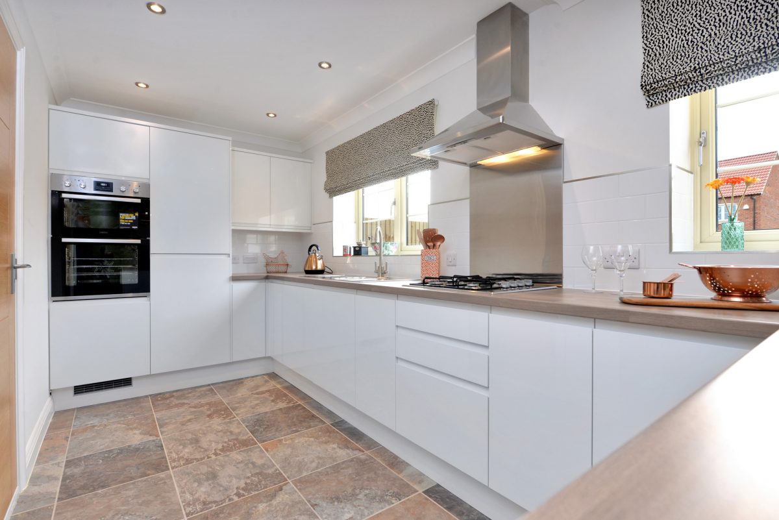
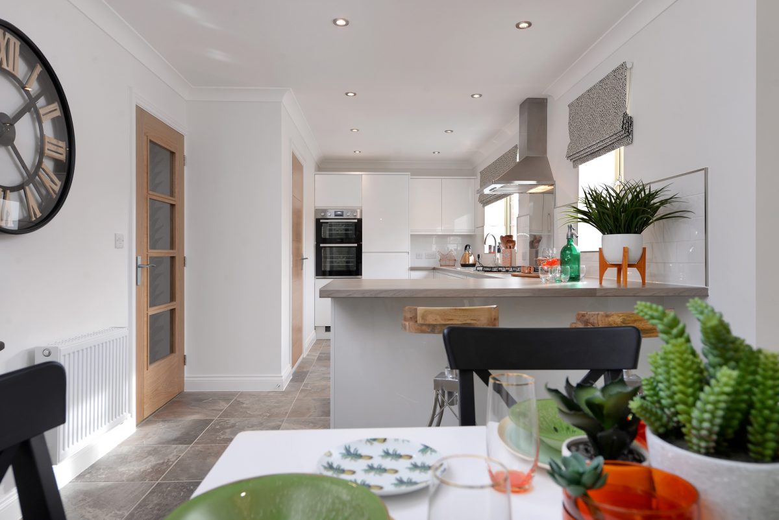

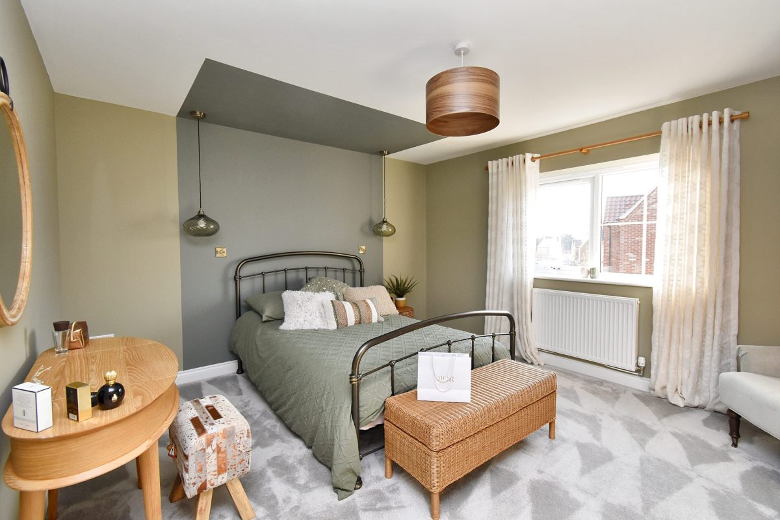
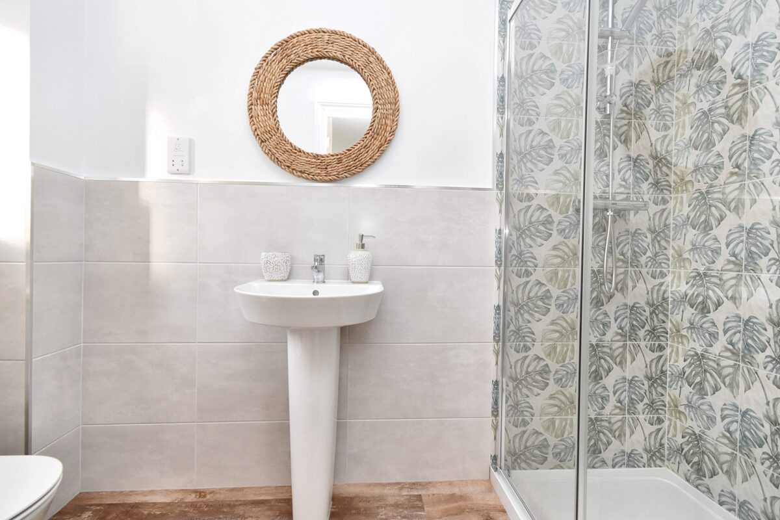
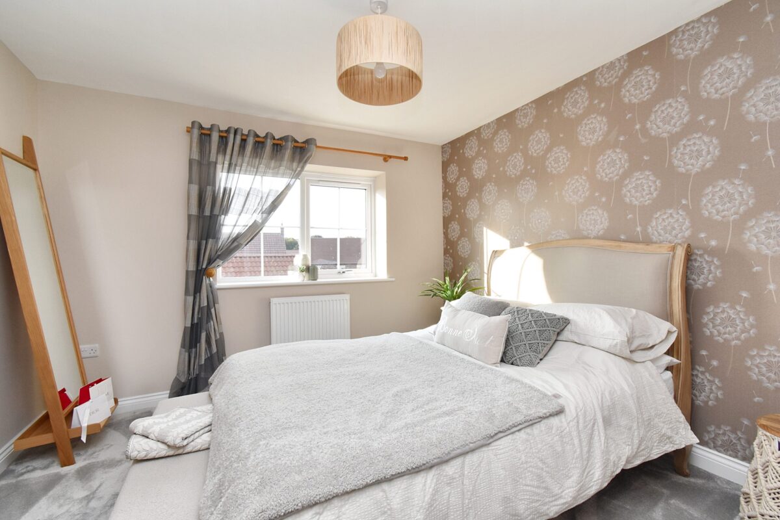
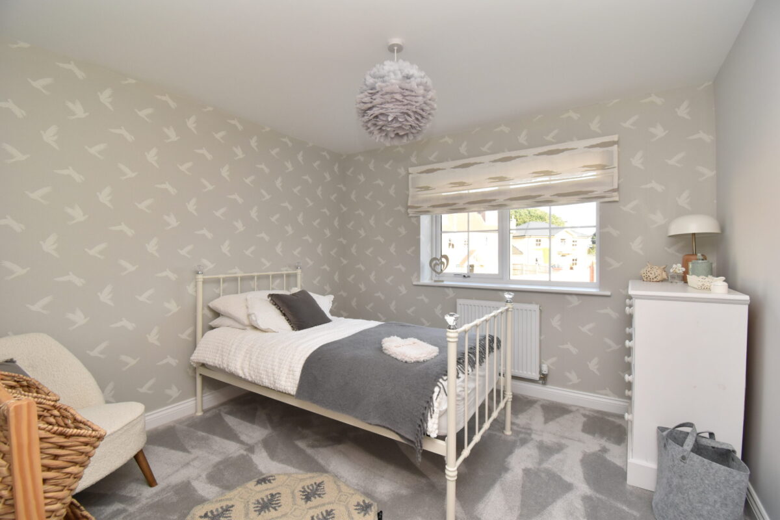
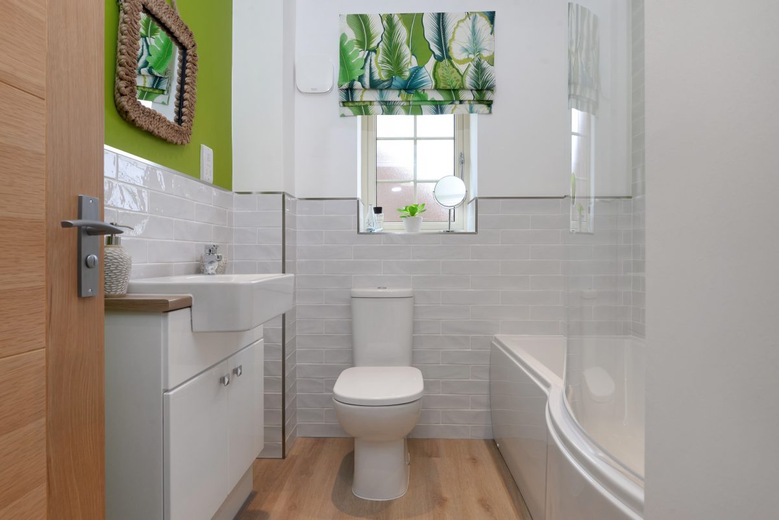
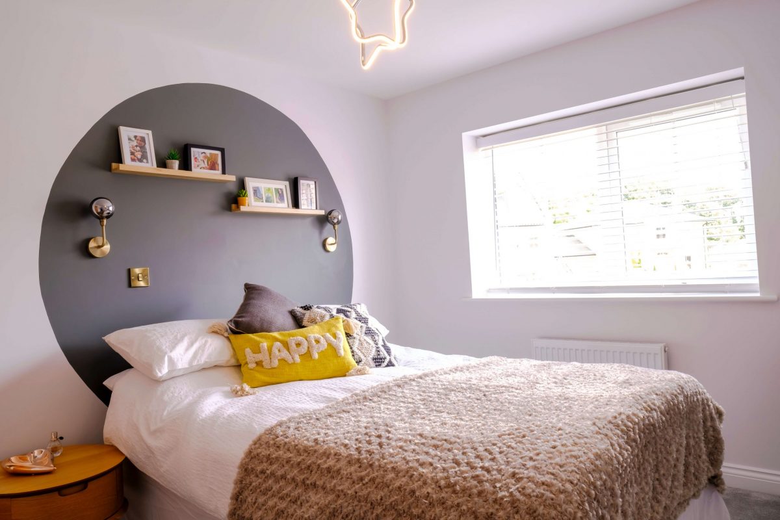
Regent - Plot 3
£445,000
Sales Office opening February 2025
The Regent is an elegant double bay fronted detached family home, featuring four spacious bedrooms, generous living areas, and a detached garage – designed and built by Lindum Homes.
The ground floor boasts a cozy lounge, a dedicated study, and a contemporary open-plan kitchen diner. Patio doors in the kitchen diner open onto a garden patio, offering a perfect blend of indoor and outdoor living.
The entrance hall leads to a convenient combined utility cloakroom completing this well planned space .
Upstairs, you’ll find four bedrooms. The master bedroom offers ample storage with a built-in wardrobe and the added luxury of an en-suite. The main bathroom is well-appointed, featuring both a bath and separate shower.
Please consult the specification for full details of each house style.
Images from a previous show home.
Key Features
- Net Zero Carbon Ready Home
- Air Source Heat Pump, Mechanical Ventilation Heat Recovery, Solar Photovoltaic Panels (PV's)
- Triple Glazed windows & Patio Doors
- EV Car Charger
- BT Fibre Fibre
- For full details please refer to the Specification for your new home
- NHBC 10 Year Warranty & 2 Year Lindum Homes Customer Care Warranty
Downloads
 The Brant Road & Springcliffe Surgery
The Brant Road & Springcliffe Surgery
 Cliffe Villages Medical Practice
Cliffe Villages Medical Practice
 Sir Robert Pattinson Academy
Sir Robert Pattinson Academy
 North Kesteven Academy
North Kesteven Academy
 The Priory Academy LSST
The Priory Academy LSST
 Waddington Redwood Primary School
Waddington Redwood Primary School
 The Meadows Primary School
The Meadows Primary School
 Rainbow Day Nursery
Rainbow Day Nursery
 Redwood Drive Shopping Centre
Redwood Drive Shopping Centre
 Lincoln Edge Vets
Lincoln Edge Vets
The Local Area
Community
View the full Local Area descriptionHeath View – New Homes For Sale In Waddington, Lincoln Siteplan
Homes for Sale
Plot 3
Want To Know More?
Contact our Sales Team who will be in touch as soon as possible to help with your enquiry. Call us on 01522 852452. Our office is open 8:30am-5pm Monday to Friday.

Available properties in Heath View - New Homes For Sale In Waddington, Lincoln
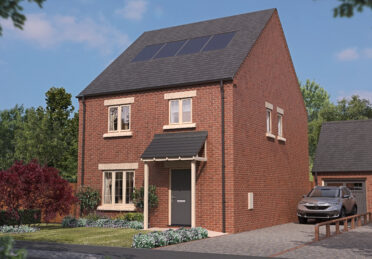
Hyde
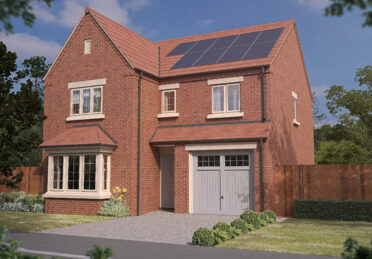
Grosvenor
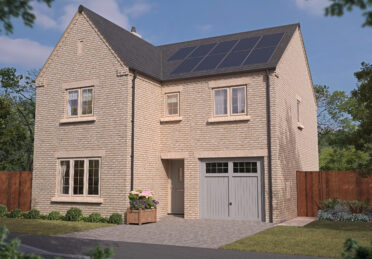
Richmond
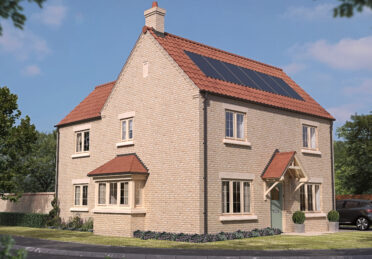
Hampton
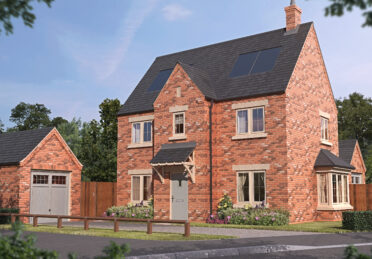
Kingsbourne

Eltham

Eltham

Hampton

Eltham
