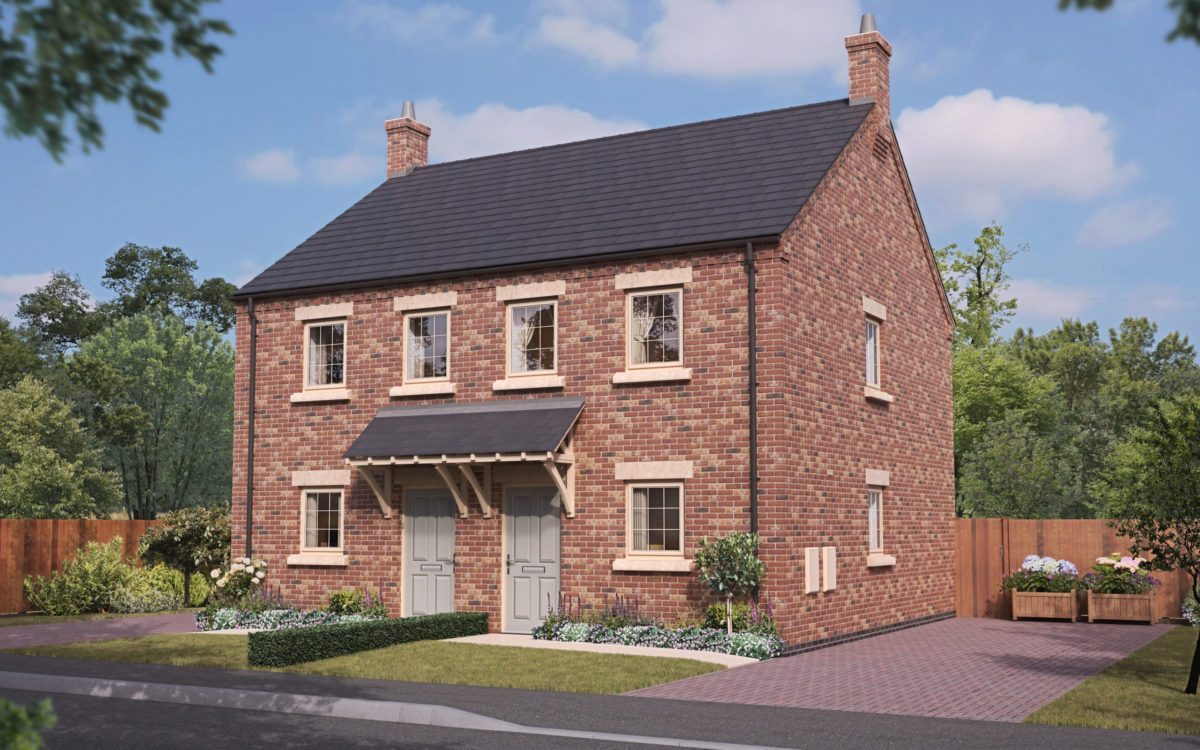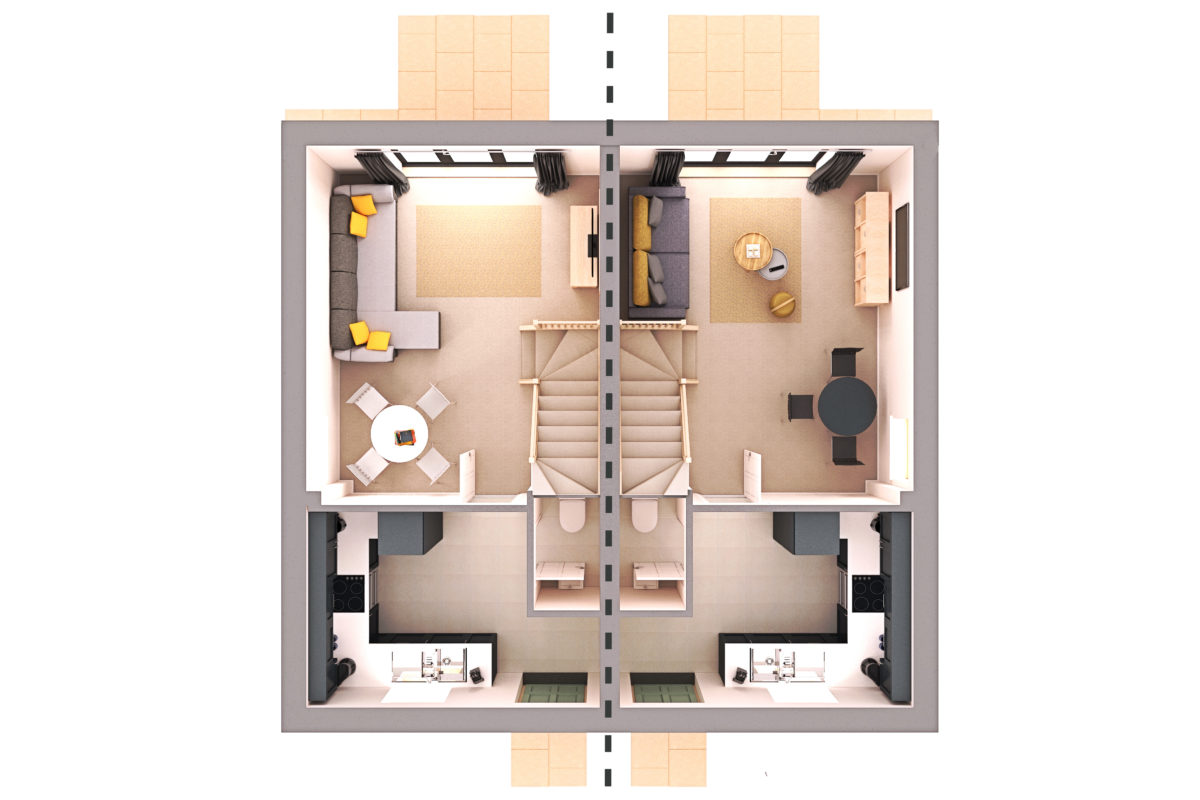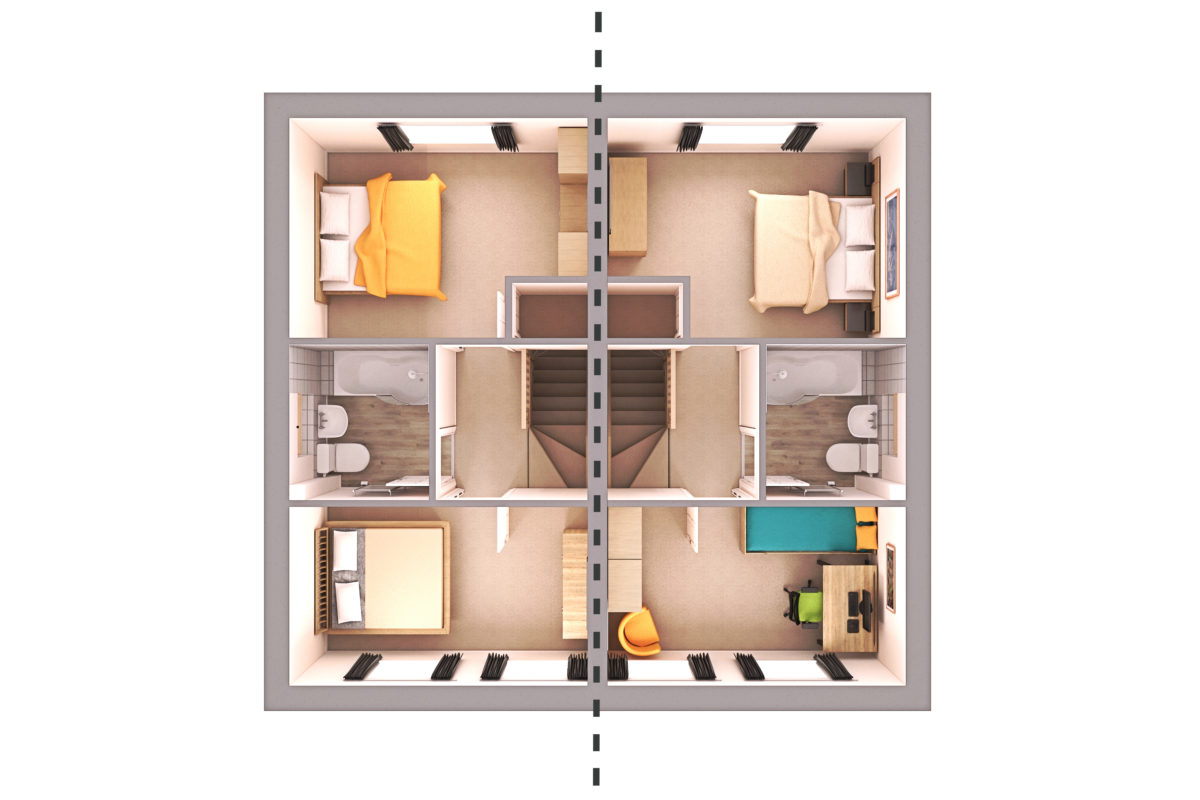
Bradley - Plot 64
TBC
The downstairs living space offers a modern fitted kitchen, lounge with dining area and cloakroom. With patio doors leading from the lounge to the garden patio area.
The first floor has two bedrooms with the second bedroom having useful storage cupboard over the bulk head. The bathroom benefits from a shower bath.
The Eltham has off road parking with a private block paved driveway, front garden laid to lawn, with a patio area to the rear of the house.
Key Features
- Modern fitted kitchen including hob, oven and extractor
- Double glazed PVC windows
- Block paved driveway
- Grade A combination boiler
- Turfed garden to front with patio area to rear including external tap, electric socket and water butt
Downloads
 Saxilby C Of E Primary School
Saxilby C Of E Primary School
 The Glebe Practice
The Glebe Practice
 Saxilby Train Station
Saxilby Train Station
 William Farr School
William Farr School
 David Lloyd Lincoln
David Lloyd Lincoln
The Local Area
The village dates back to medieval times, appearing in the Domesday Book as ‘Saxebi’ and lies on the north bank of the Fossdyke Navigation Canal, between Lincoln and Torksey, built by the Romans. With a population of around 4000 people, it has a thriving community with shops, hairdressers, a primary school, community halls, doctors’ surgeries, a library, two churches and numerous interest groups including tennis, cricket and football clubs.
View the full Local Area descriptionChurch Fields Siteplan
Want To Know More?
Contact our Sales Team who will be in touch as soon as possible to help with your enquiry. Call us on 01522 852452. Our office is open 8:30am-5pm Monday to Friday.

