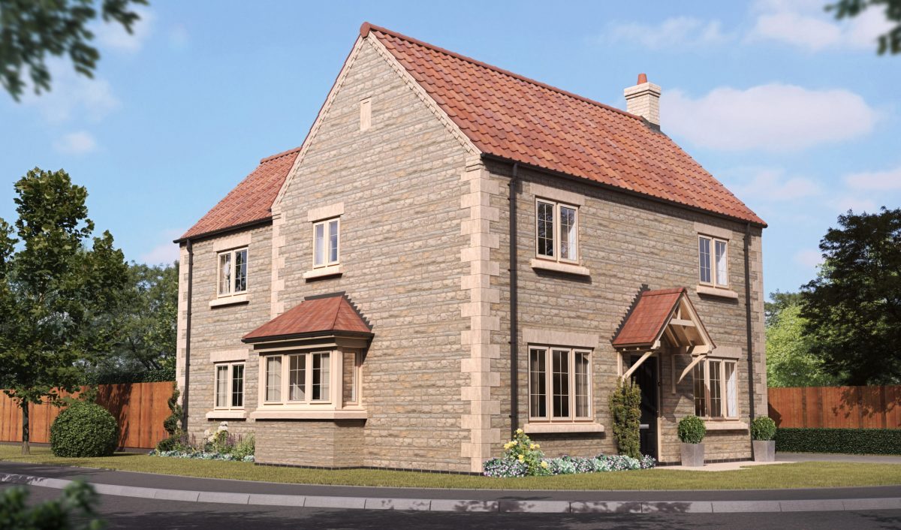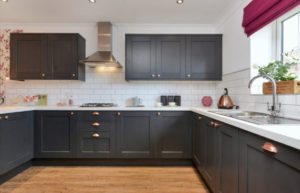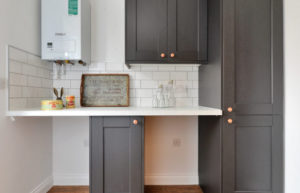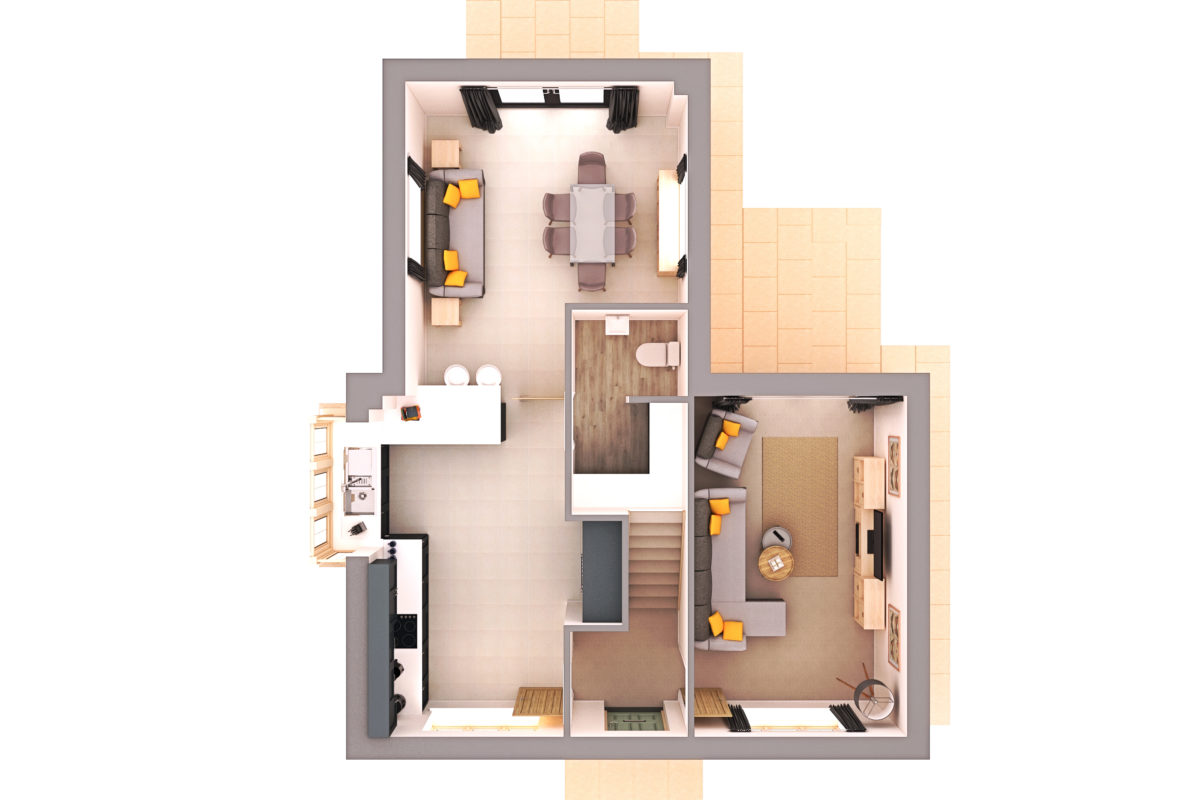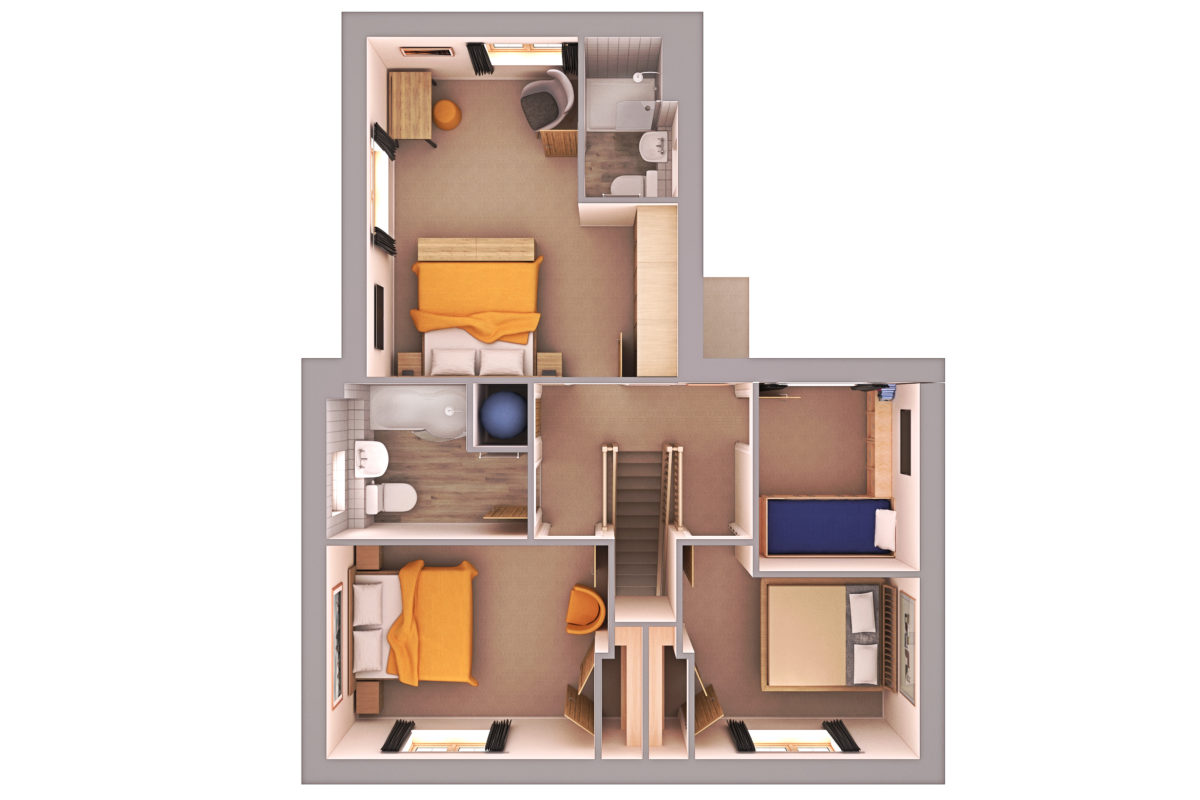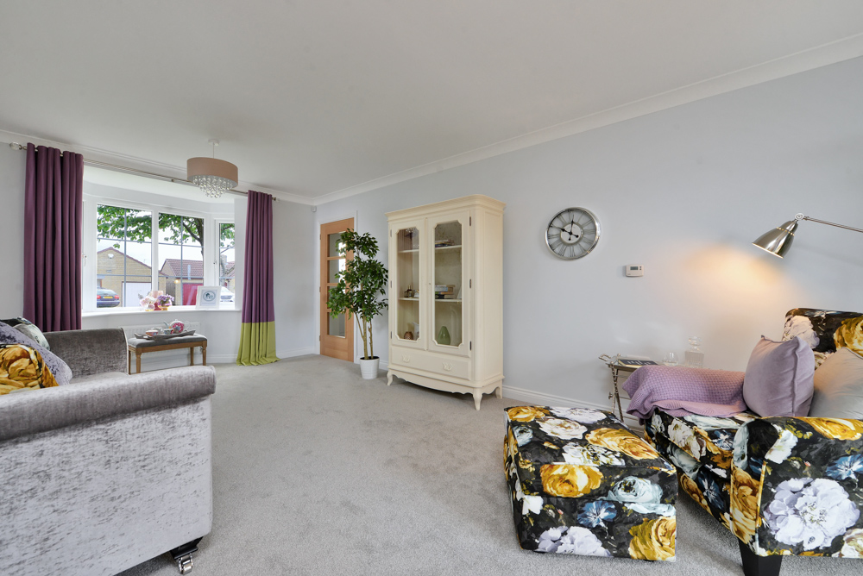
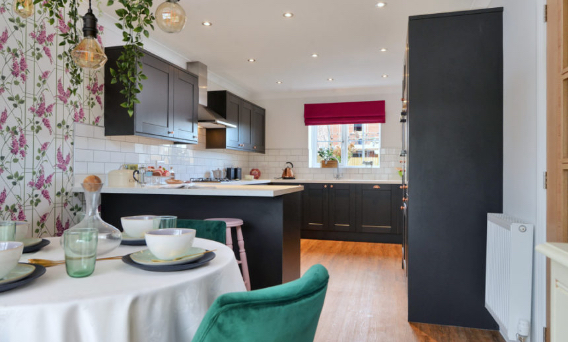
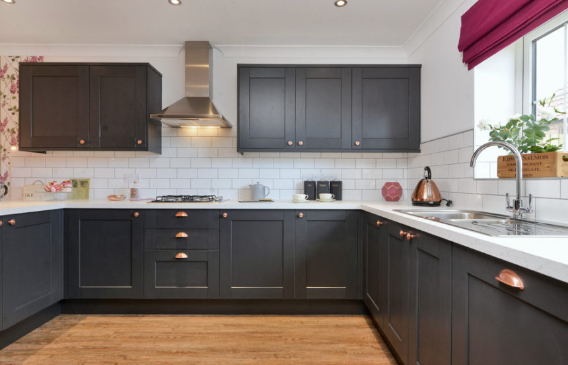
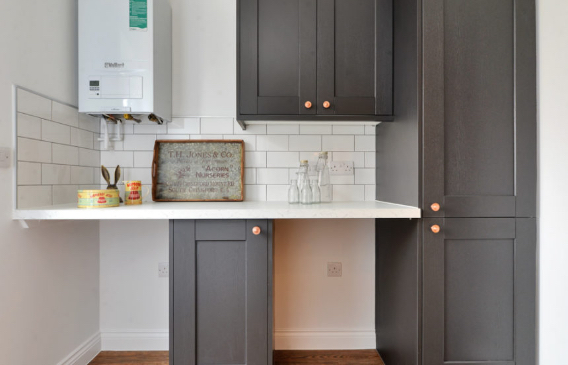
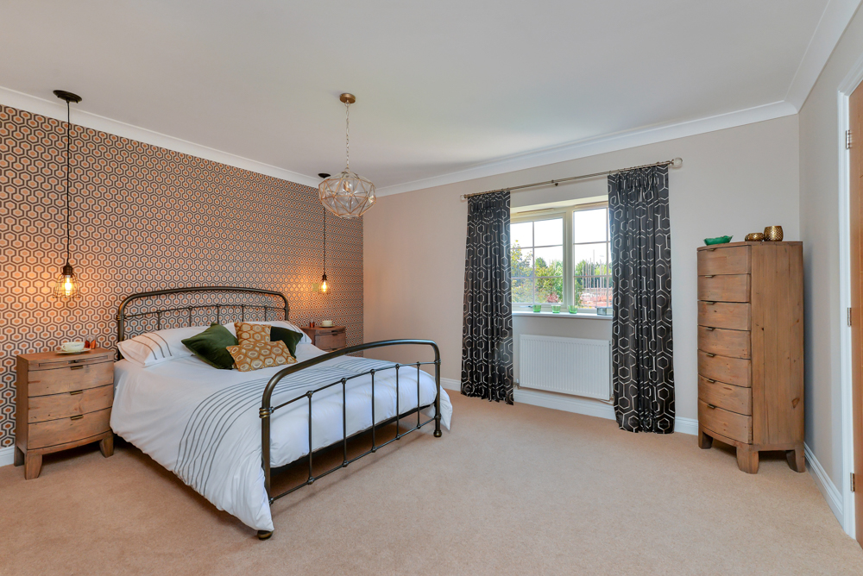
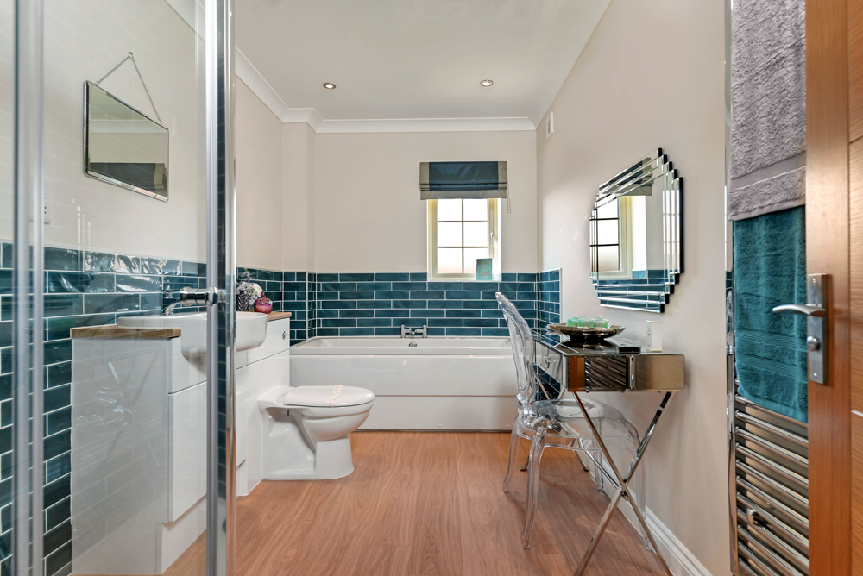
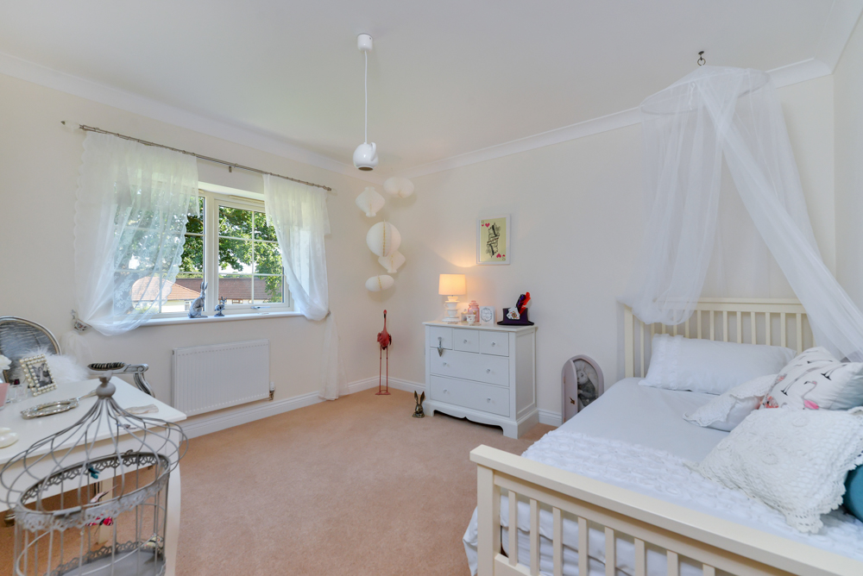
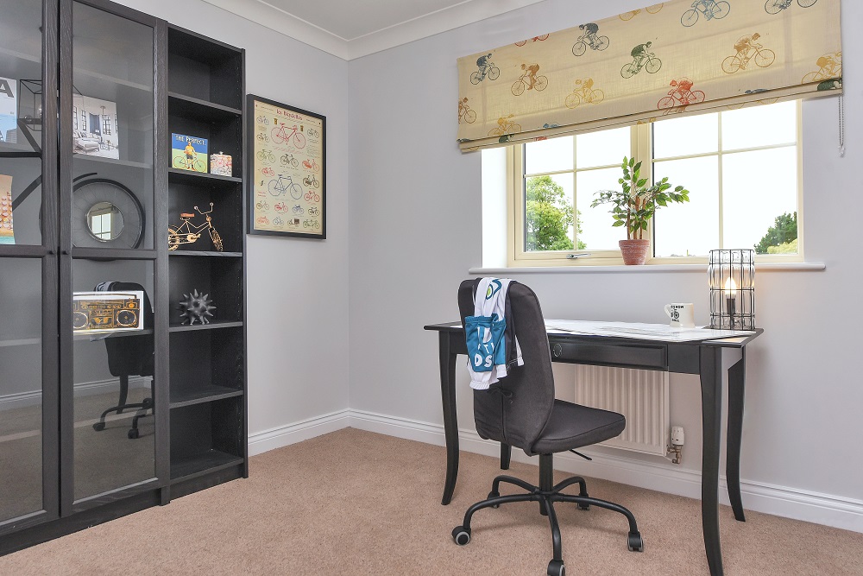
Hampton - Plot 18
TBC
MOVE IN NOW with STAMP DUTY PAID
The Hampton is an attractive detached family home offering four bedrooms, excellent living space and garage – built and designed by Lindum Homes.
This stunning new home has been BUILT IN STONE with partially WALLED GARDEN. With UPGRADED KITCHEN APPLIANCES and FLOORING package this home has been finished to a high standard.
The downstairs living space is divided into lounge and open plan kitchen with breakfast bar through to diner, along with a utility/cloak room and entrance hall.
The first floor has four bedrooms with the master bedroom having useful storage space with built in wardrobe and the benefits of an en-suite. The main bathroom includes a shower bath.
Please note the internal images above are from a previous show home. Please consult the specification for each house style for full product details
Key Features
- MOVE IN NOW includes STAMP DUTY PAID & KITCHEN UPGRADES
- BT & Virgin Fibre installed in all our homes
- Fully fitted kitchen including integrated appliances
- LVT flooring to kitchen/diner and utility/cloakroom
- Double glazed UPVC windows
- Oak veneered cottage style internal doors
Downloads
 Washingborough Family Practice (GP Surgery)
Washingborough Family Practice (GP Surgery)
 Washingborough Vet
Washingborough Vet
 Washingborough Academy & Penfold Nursery
Washingborough Academy & Penfold Nursery
 The Priory Academy LSST
The Priory Academy LSST
 Branston Community Academy
Branston Community Academy
 Washingborough Community Centre
Washingborough Community Centre
 Washingborough Shopping Precinct
Washingborough Shopping Precinct
The Local Area
Washingborough has a wide variety of amenities including a GP surgery, post office, veterinary practice, hotel, hairdresser, take away, convenience store and two public houses. The village community centre provides a host of different activities ranging from dance to sport.
View the full Local Area descriptionManor Fields – New Homes for Sale in Washingborough Siteplan
Homes for Sale
Plot 18
Want To Know More?
Contact our Sales Team who will be in touch as soon as possible to help with your enquiry. Call us on 01522 852452. Our office is open 8:30am-5pm Monday to Friday.




Available properties in Manor Fields - New Homes for Sale in Washingborough
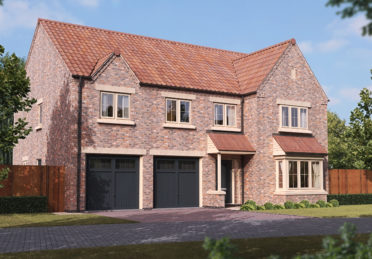
Kensington

