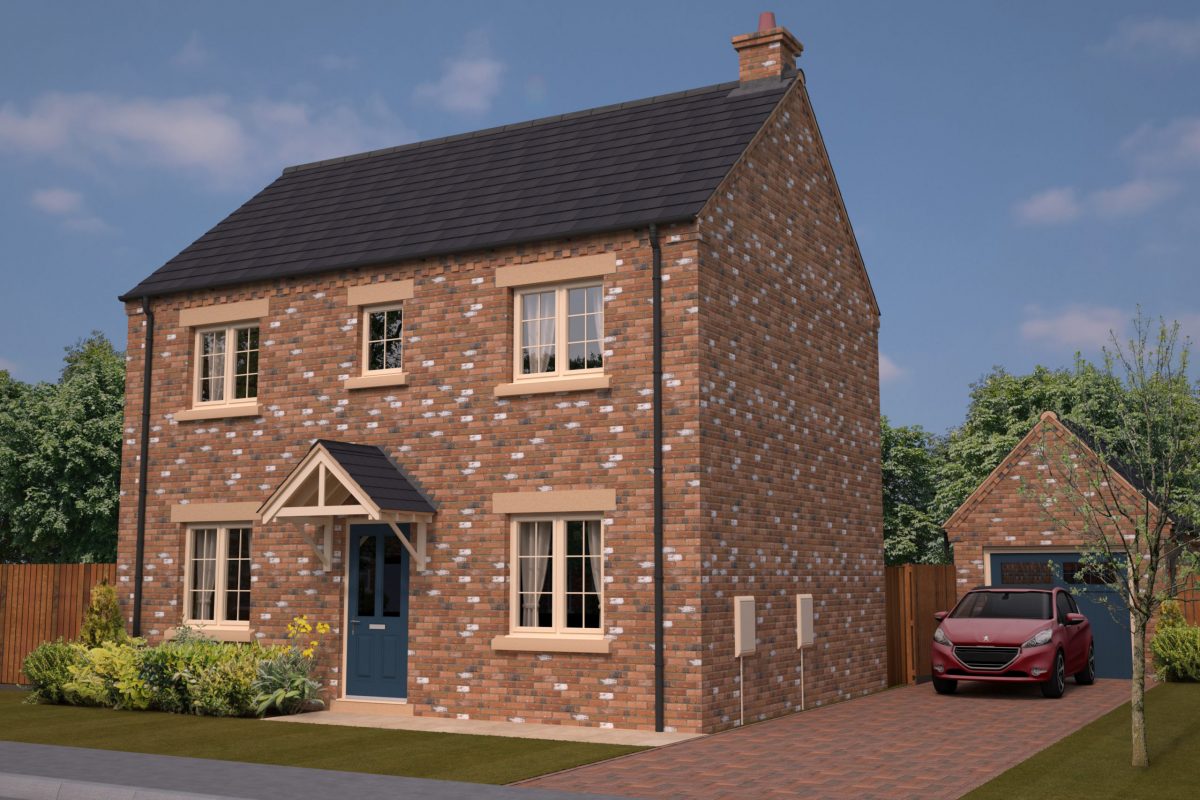

Keighley - Plot 143
TBC
A 3 Bed detached family home located in Mablethorpe.
Key Features
- Double glazed PVC windows
- LVT or Ceramic Tile flooring to kitchen/dining, utility and cloak room.
- Integrated electric double tower oven and 4 burner gas hob.
- Security Alarm and external light to front and rear doors.
- Detached single garage with block paved driveway.
Downloads
 Primary School
Primary School
 The Marisco Medical Practice
The Marisco Medical Practice
The Local Area
The Sanderlings is designed and built by Lindum Homes, one of Lincolnshire’s leading housebuilders and part of the well-established Lindum Group Ltd. Lindum has been building homes in and around Lincolnshire for over 50 years and has earned a reputation for quality, individual style and personal touch.
View the full Local Area descriptionThe Sanderlings Siteplan
Show homes:


